Originally we had planned on just living in an apartment here too, I figured that way we could save some money, and then we could buy a house in a few years when we were more ready. Well, I started looking for an apartment and realized there was no way we could afford one like the one we had in Oklahoma. But the problem was, we have to have 3 bedrooms. There's no way we can squeeze back into a 2 bedroom place. So I started looking into renting a house, but because of the huge influx of military to the area everything was getting snatched up immediately. And the thought of moving to El Paso without having housing already lined up was giving me anxiety attacks. Then my sweet husband said "Let's buy." And believe it or not, it ended up being way cheaper for us to buy.
I ended up going to El Paso in November (without Rob) to find us a house. And we looked at a lot of houses because I am really picky. And without shame. I mean, first off, I majored in Interior Architecture. Houses are my thing, so there's no pulling the wool over my eyes. And second, if I'm going to pay a heck of a lot of money for a house, I want to be in love with it. So there was no settling, we had to keep looking until I found the perfect one. And I did! It was one of the last ones I saw. I didn't know immediately that this was the "one," it wasn't until I was back at the hotel and looked at all the pictures I took that I realized I really wanted this one. Our plan was that I would look at all the houses, take pictures and stuff, then go back to Oklahoma and Rob and I would decide together which house we wanted to make an offer on. But that night in the hotel room I knew I wanted that one, no question about it, so we talked about it over the phone then I called up our realtor and told her we wanted to make an offer. So we did that night, and the next day we put it under contract! Right before I made the 11 hour drive back to Lawton. (the pictures are from both trips to the house; some were taken in the afternoon, the rest the following morning. That's why the lighting is different in them.) And I must say, this house has been a miracle too. From getting the loan, to the costs associated with buying, to the timeline, everything has just fallen into place beautifully. Again, Heavenly Father knew exactly what I needed. I don't know why we are so blessed.
So, the details. I was looking for a 3 bedroom 2 bath with 2 living areas or 2 dining areas or a 4 bedroom 2 bath with just one of each living area. I was so specific on that because I knew that there was no way Rob and I could share an office again and not kill each other. Well, this is a 4 bedroom 2 bath with 2 living areas. Which means we both have our own office AND I have an nursery!! We also ended up going with new construction, something I never thought I would do. Most new houses are so shoddily built and have terrible floor plans. But I really wanted something move-in ready, since we're only here for a few years (or less) I didn't want to waste half our time here fixing up an older house. But I ended up finding a house from a great builder; their motto is "built to last" so they actually take the effort to make sure their houses are built right. And this floor plan is pretty awesome. Simply put, we love. this. house.
Here is the front:

This is living area right when you walk in the door, with the kitchen and eating area through that doorway. This is Rob's office:

Looking the other way, you can see a sliver of the kitchen through the doorway on the left, then it's the door to the garage right next to Max, and the washer and dryer go behind those closet doors. And that's the front door open to the far right:

The front door and windows:

And the front windows, looking from the hallway by the washer/dryer. That's the door to the garage to the left:

And the kitchen:

Looking at the family room from the kitchen:

The eating area:

Looking at the kitchen and front of the house from the back door:

The kitchen and eating area from the other corner of the family room:

This is the little hallway between the kitchen and family room that connects to the hallway that goes by the washer/dryer, together they lead to the bedrooms. That is Max's bedroom straight ahead:

Standing in the little hallway, looking back towards the kitchen:

Where the hallways connect, looking towards the front of the house at the door to the garage. The slatted doors are the washer/dryer, then there's a little coat closet on the left:

This is Max's room. I LOVE the windows:

Looking at his closet:

And back to the door:

This is the nursery:

Another view of the same wall:

And looking back at the door, with his closet behind it:

Here is their bathroom, it's on the opposite side of the hallway from their bedrooms:

The tub:

Their sink:

And the skylight. This room doesn't have a window since it's in the middle of the house, so it has a skylight so you don't have to use a light during the day. The hallway has a couple too so that every single room in the house (except garage) has natural light. I love it:

And my studio. This room has fabulous light:

Looking at the door (that is the boys' bathroom through that other doorway):

AND, the master bedroom! The first time I walked in here I said "Wow!" It too has fabulous light:


The doors (the other doorway out in the hall leads to the nursery):

The walk-in closet is on the left, the bathroom on the right:

Another view of the doors:

Our bathroom:

Double sinks!:


The shower:

The tub:

This is the garage, aka Rob's territory:

Another view of the garage:

And here is the backyard. I LOVE the fact that it is walled in, with gates:

Looking from the back door:


It's still dirt. But I love not having to worry about mowing:

The back of the house. The rounded part is the master bedroom, with our bathroom to the right, and my studio on the left.

From the other side of the yard:

And the other gate, that is big enough for us to drive vehicles into the backyard! (if you know Rob, you know that this is pretty awesome):

And that's it! I am REALLY enjoying painting and decorating. And I love that our stuff fits in BEAUTIFULLY! Like I tell Rob, we finally have a house that is the right size for us. My goal was to not have to buy any new furniture, and I've come really close to that! All I've had to get is two small bookshelves (like, they're 2 1/2 feet wide and 3 feet tall). I can't wait to finish up so I can show you what it look like now!



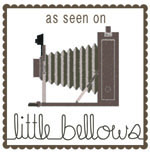
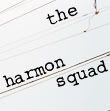


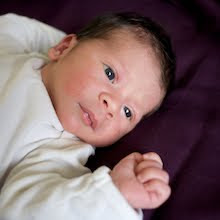.jpg)


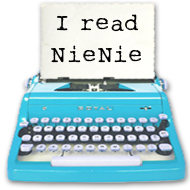


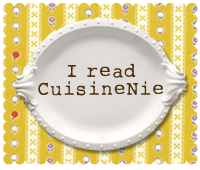

oh my goodness gracious! Beautiful home. . . I am jealous! How fun!
ReplyDeleteI just love the kitchen! You guys are living in the lap of luxury now. And how about that huge sandbox in the backyard :).
ReplyDeleteIt's beautiful! Can't wait to see it go from house to home with your touches!!
ReplyDeleteI love your house!! And I especially LOVE the dark doors and all of the dark fixtures!!
ReplyDeleteCongrats!
Love it, congratulations!
ReplyDeleteI love it! The interior doors are fabulous! Great layout. I'm so happy for you guys.
ReplyDelete